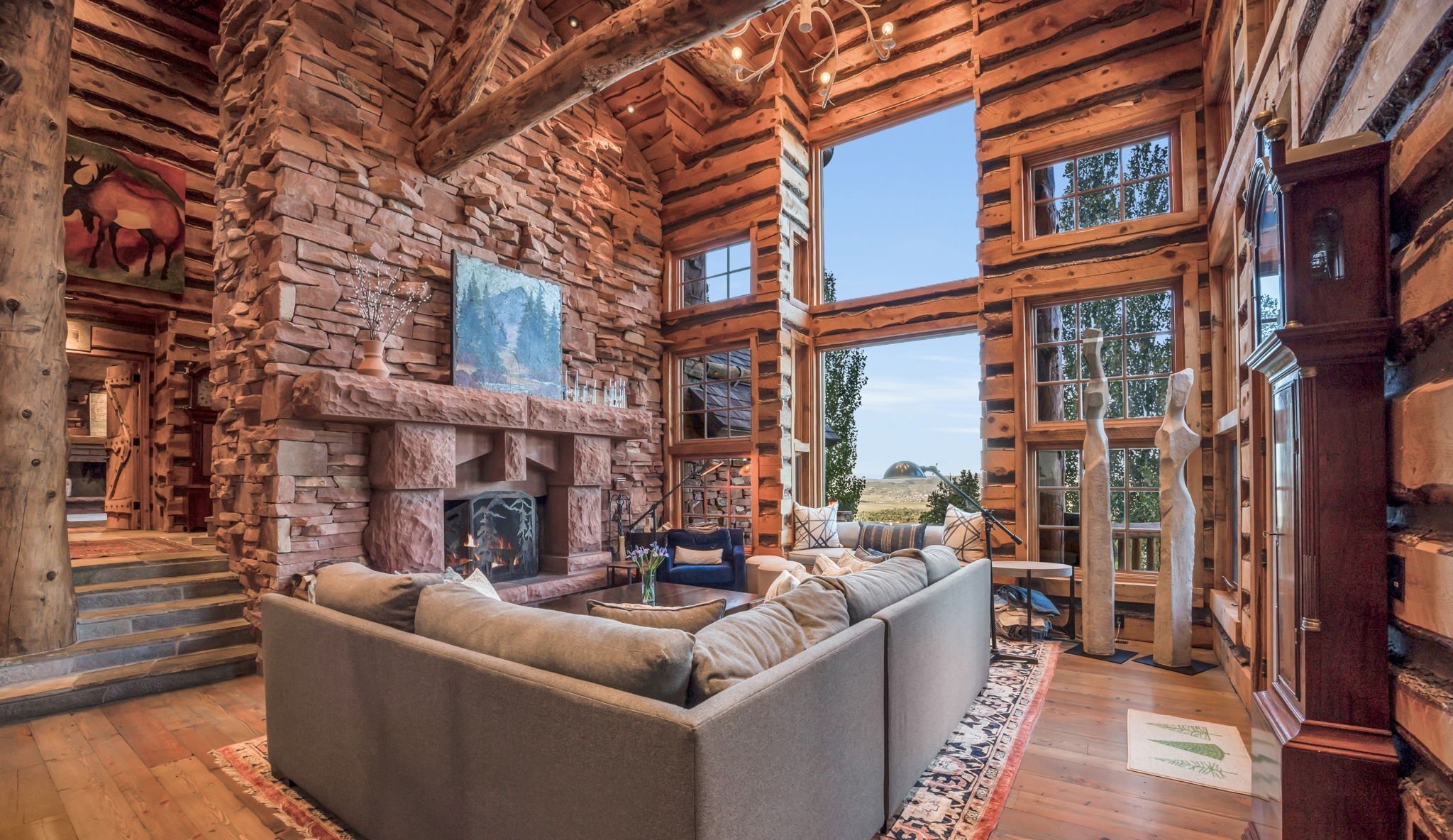
Primary Residence
The main home, spanning an impressive 7,704 square feet, beckons you with its timeless beauty and extraordinary craftsmanship featuring five bedrooms, updated chef's kitchen, an artificial creek running alongside the house, lofty ceilings that create an airy ambiance, and expansive patios that embrace the awe-inspiring panoramic ski-resort and down-valley views.
Great Room
Kitchen
Breakfast Nook
Dining Room
Primary Bedroom
Primary Bathroom
Guest Bedroom 1
Guest Bedroom 2
Guest Bedroom 3
Guest Bedroom 4
Entry
Custom Ski Lockers
Loft
Lower Level Family Room
Features and Amenities
Living Space - 7,704 Sq. Ft.
5 Bedrooms
6 Bathrooms
Updated Gourmet Kitchen
Walk-in Pantry
Large Semi-Formal Dining Room
Wood Burning Fireplaces
3-Car Garage
Elevator
Loft
Wine Cellar
Home Theater
Heated Motorcourt
Custom Built Ski Lockers















